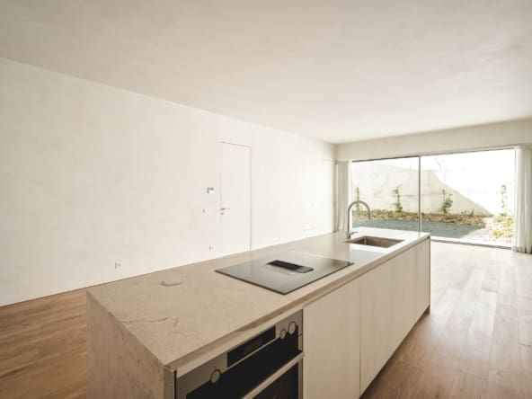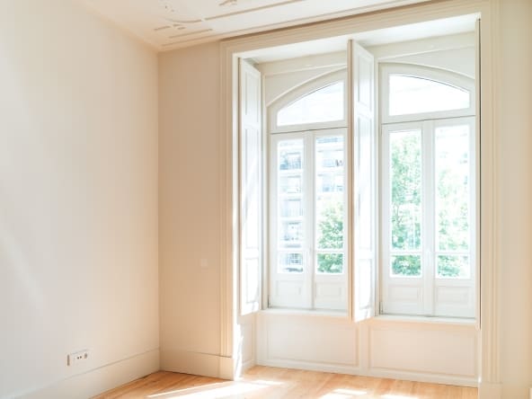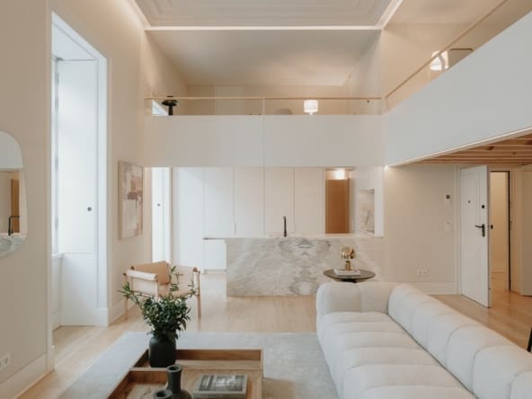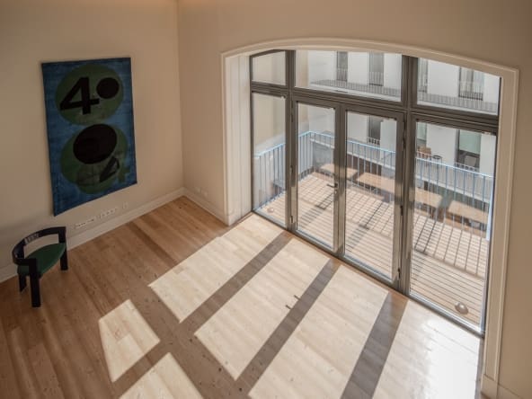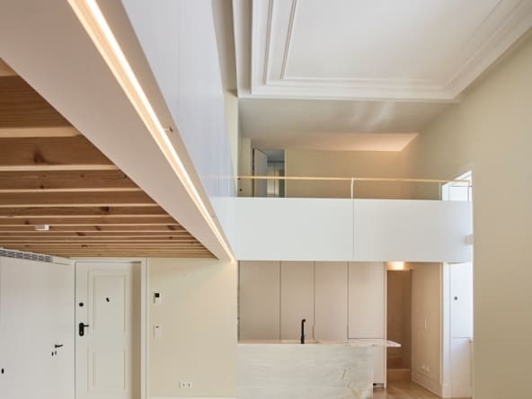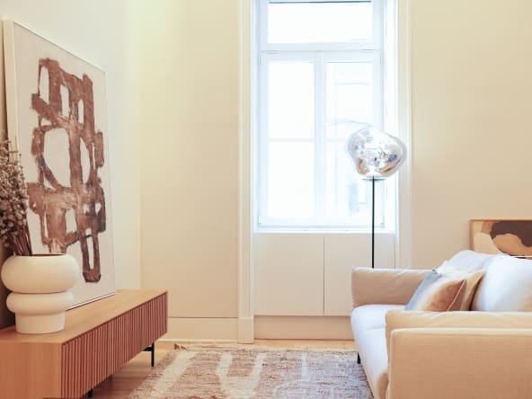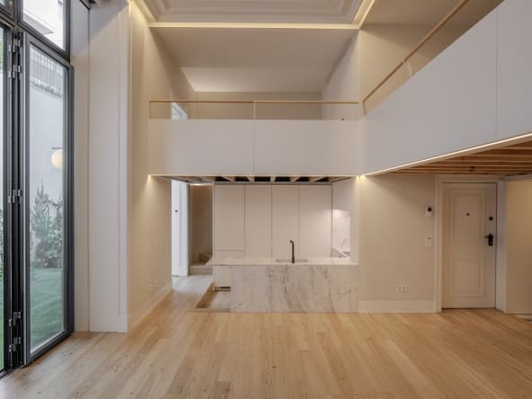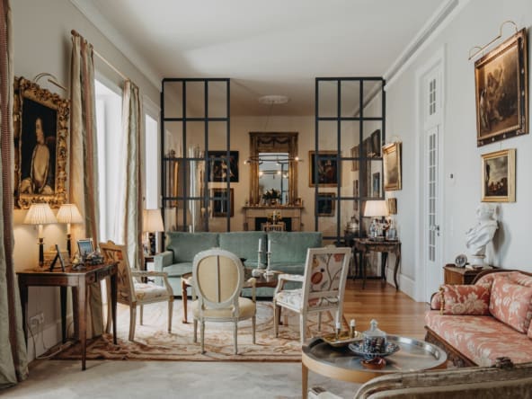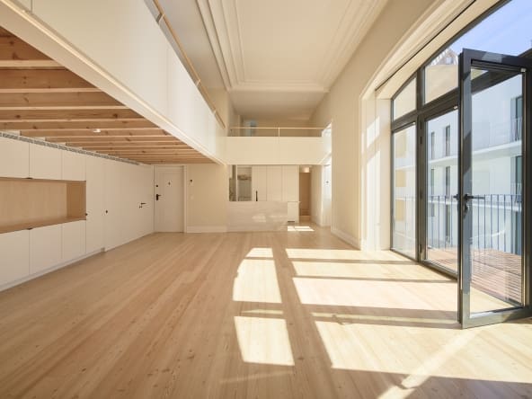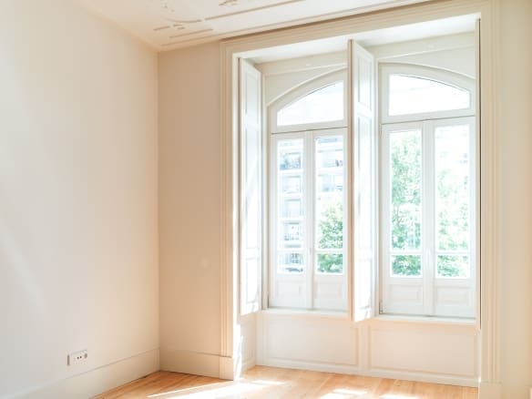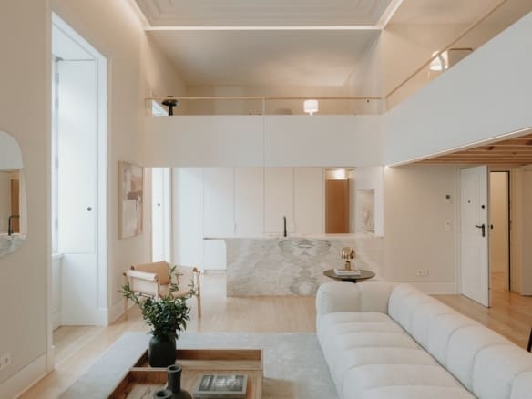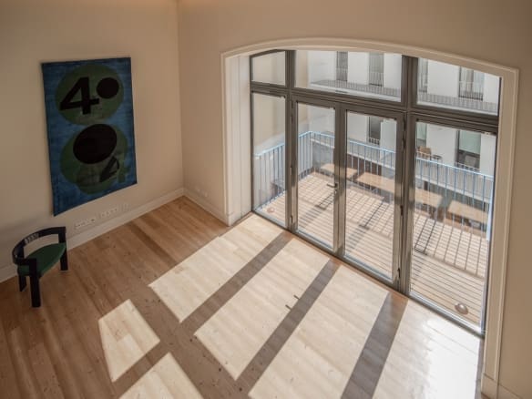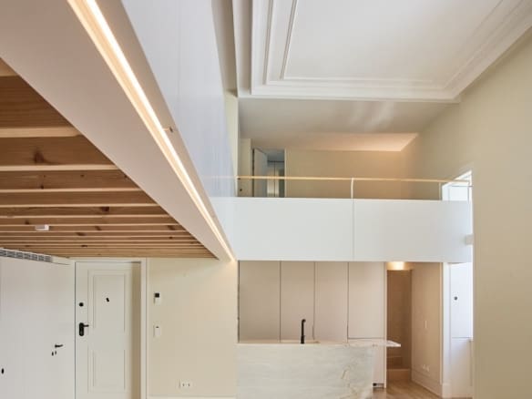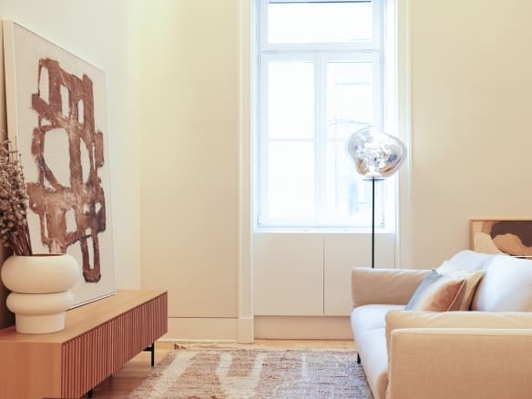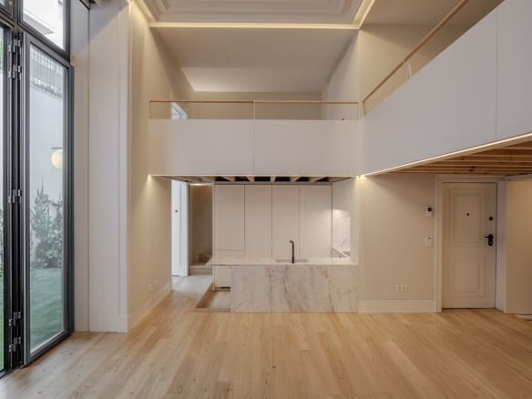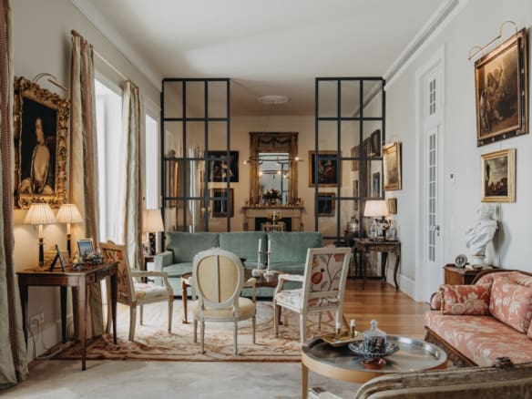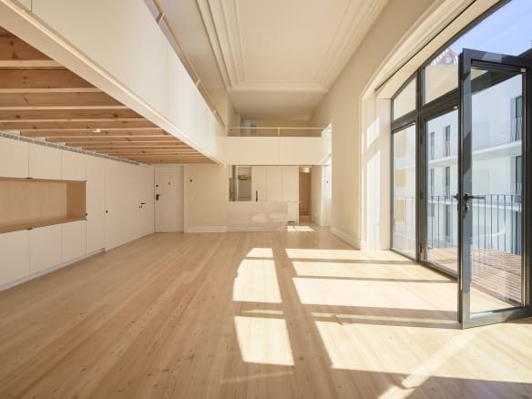Início » Propriedades » Atelier: Modern Living with Industrial Charm in Marvila
Atelier is a distinctive building in Marvila, divided into eight unique apartments, two per floor, each designed to blend spaciousness with a strong connection to the outdoors. The heart of each apartment is the large, loft-style living room, illuminated by natural light from both sides, seamlessly integrating the kitchen and living space to create a warm and fluid atmosphere.
The ground-floor units boast a 100 m² private garden at the back and a generous veranda at the front, offering a perfect balance between privacy and connection to the community. Upper floors feature large verandas with dual views: serene garden views at the back and lively street views at the front.
Inside, the design emphasizes contrast, with sleek grey walls paired with warm wooden floors, creating a blend of industrial edge and cozy comfort. Natural light pours through large windows, and the minimalist aesthetic is softened by organic materials like wood and fabric, offering a calming environment.
With apartments ranging from T1 to T4, the project provides options for different lifestyles, with ground-floor units enjoying private gardens. Located on Rua Afonso Annes Penedo, Atelier stands out with its industrial-inspired façades, reflecting the maritime essence of the nearby Tejo River, creating a unique identity in the vibrant neighborhood of Marvila.
Looking for more details?
Atelier: Modern Living with Industrial Charm in Marvila
- SOLD
- 2
- 3
- 148
- m²
- 1
- Atelier-A
THIS PROPERTY IS PART OF PROJECT
or call us at +351 911 196 774
Início » Propriedades » Atelier: Modern Living with Industrial Charm in Marvila

Atelier: Modern Living with Industrial Charm in Marvila
- SOLD
- 2
- 3
- 148
- m²
- 1
- Atelier-A
or call us at +351 911 196 774
Looking for more details?
Fell in love with this property? Talk with us
Let us introduce you to more details about this extraordinary investment and its conditions.
Schedule a visit with us to see the prime location with your own eyes.
INFO@AEDCONSULTING.PT
(+351) 911 196 774
(+351) 969 926 426
RELATED PROPERTIES
The Republic 95 Luxury apartment in Lisbon
- 1.410.000€
- Beds: 2
- Baths: 3
- 163 sqm
Grand Loft Avenida – Loft L
- 1.490.000€
- Beds: 2
- Baths: 3
- 159,20 sqm
Grand Loft Avenida – Loft N
- 1.440.000€
- Beds: 2
- Baths: 2
- 132 sqm
Grand Loft Avenida – Loft E
- 1.430.000€
- Beds: 2
- Baths: 3
- 145,45 sqm
Grand Loft Avenida – Loft D
- 950.000€
- Bed: 1
- Bath: 1
- 102,70 m²
Grand Loft Avenida – Loft B- GARDEN VIEW
- 1.345.000€
- Beds: 2
- Baths: 2
- 198 m²
Luxury 3-bedroom apartment and river view in Chiado
- SOLD
- Beds: 3
- Baths: 3
- 212
Grand Loft Avenida – Loft O – GARDEN VIEW
- Sold
- Bed: 1
- Baths: 2
- 198 m²
The Republic 95 Luxury apartment in Lisbon
- 1.410.000€
- Beds: 2
- Baths: 3
- 163 sqm
Grand Loft Avenida – Loft L
- 1.490.000€
- Beds: 2
- Baths: 3
- 159,20 sqm
Grand Loft Avenida – Loft N
- 1.440.000€
- Beds: 2
- Baths: 2
- 132 sqm
Grand Loft Avenida – Loft E
- 1.430.000€
- Beds: 2
- Baths: 3
- 145,45 sqm
Grand Loft Avenida – Loft D
- 950.000€
- Bed: 1
- Bath: 1
- 102,70 m²
Grand Loft Avenida – Loft B- GARDEN VIEW
- 1.345.000€
- Beds: 2
- Baths: 2
- 198 m²
Luxury 3-bedroom apartment and river view in Chiado
- SOLD
- Beds: 3
- Baths: 3
- 212
Grand Loft Avenida – Loft O – GARDEN VIEW
- Sold
- Bed: 1
- Baths: 2
- 198 m²
The Republic 95 Luxury apartment in Lisbon
- 1.410.000€
- Beds: 2
- Baths: 3
- 163 sqm
Grand Loft Avenida – Loft L
- 1.490.000€
- Beds: 2
- Baths: 3
- 159,20 sqm
Grand Loft Avenida – Loft N
- 1.440.000€
- Beds: 2
- Baths: 2
- 132 sqm
Grand Loft Avenida – Loft E
- 1.430.000€
- Beds: 2
- Baths: 3
- 145,45 sqm
Grand Loft Avenida – Loft D
- 950.000€
- Bed: 1
- Bath: 1
- 102,70 m²
Grand Loft Avenida – Loft B- GARDEN VIEW
- 1.345.000€
- Beds: 2
- Baths: 2
- 198 m²
Luxury 3-bedroom apartment and river view in Chiado
- SOLD
- Beds: 3
- Baths: 3
- 212
Grand Loft Avenida – Loft O – GARDEN VIEW
- Sold
- Bed: 1
- Baths: 2
- 198 m²














